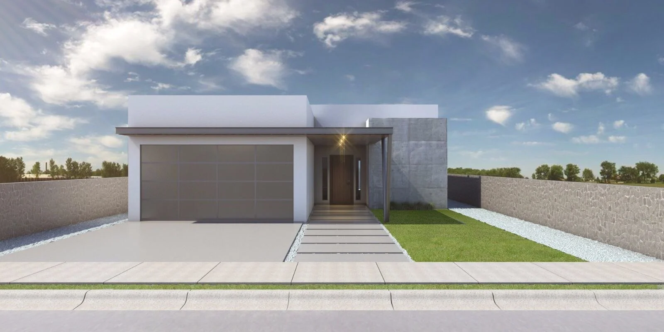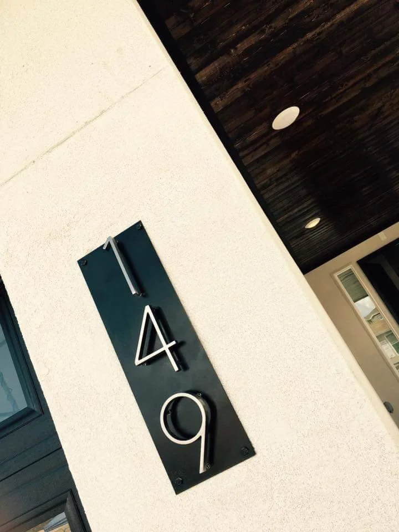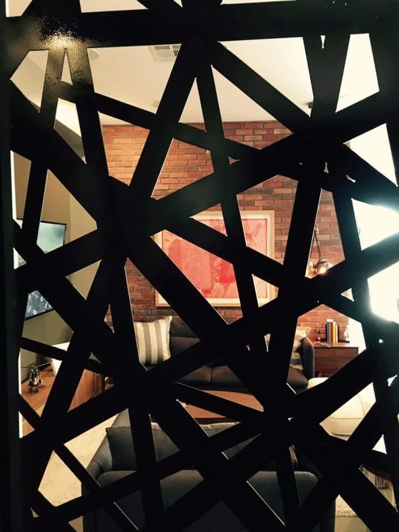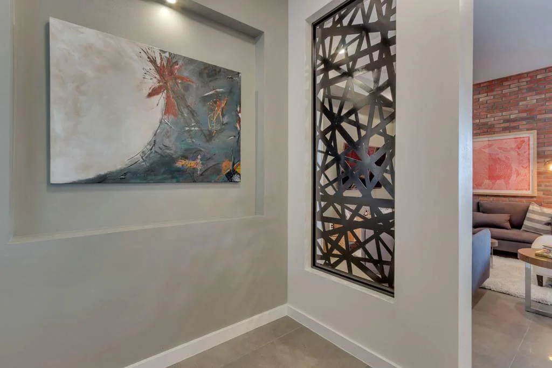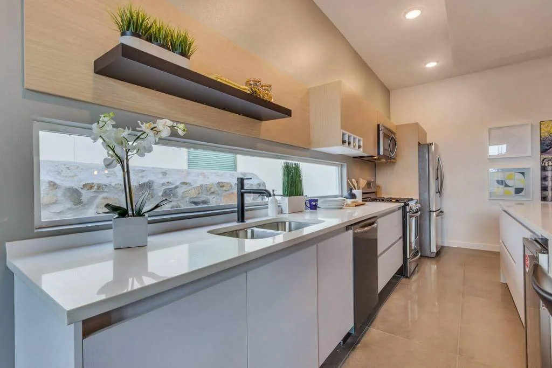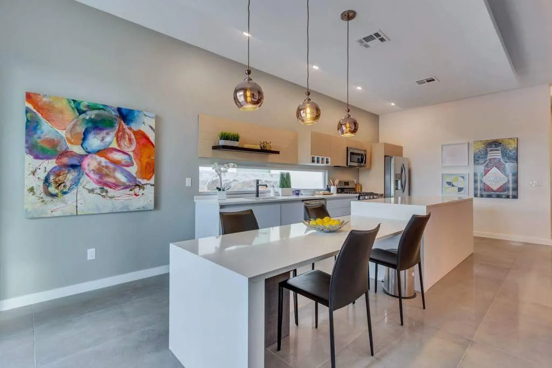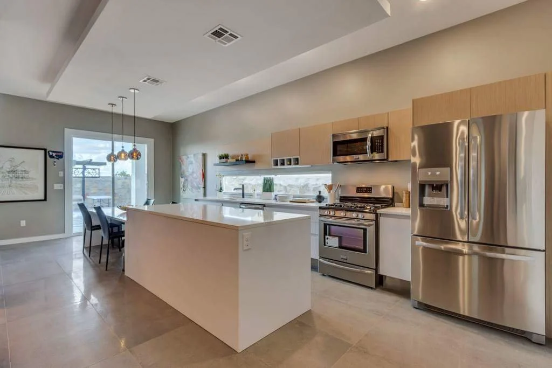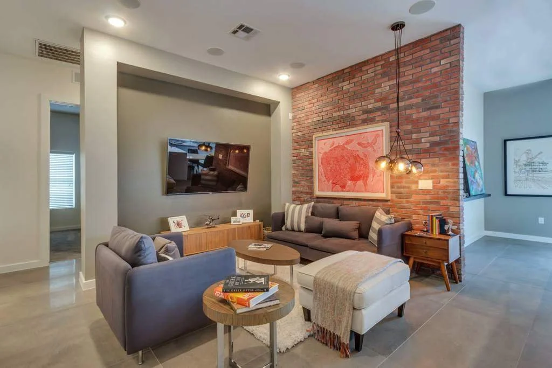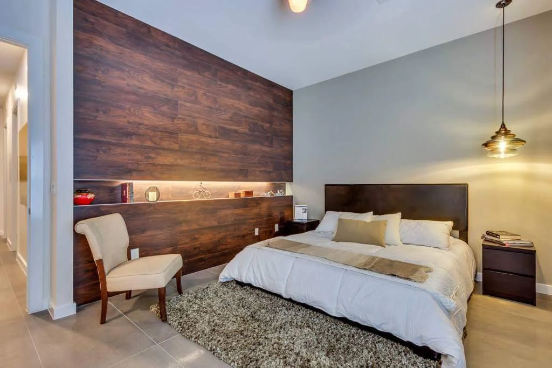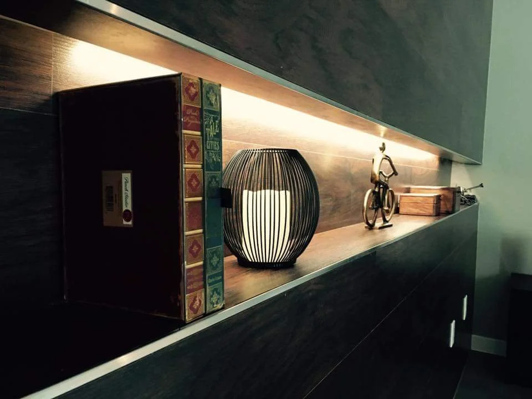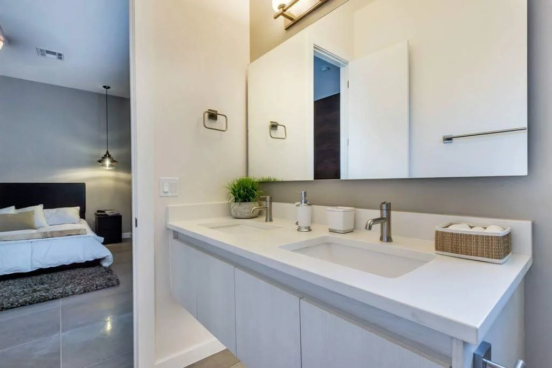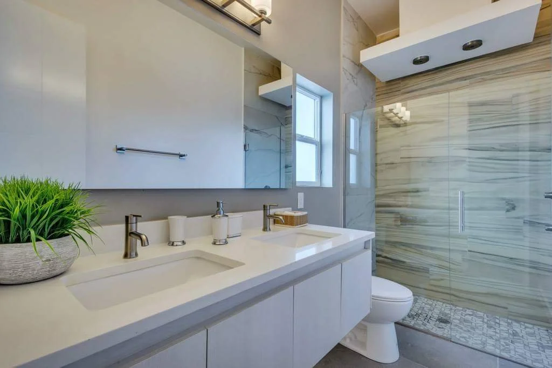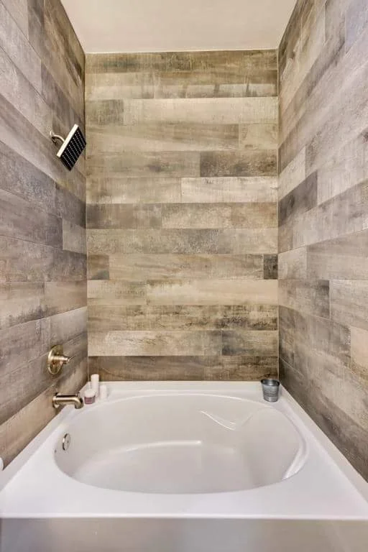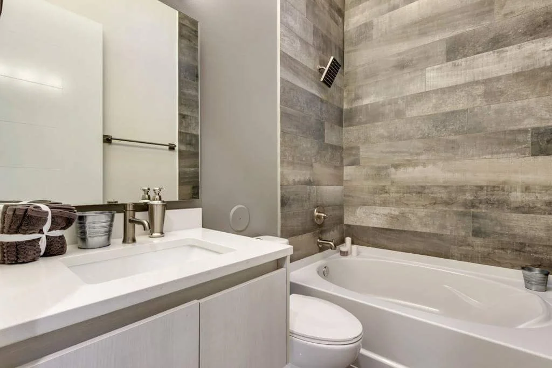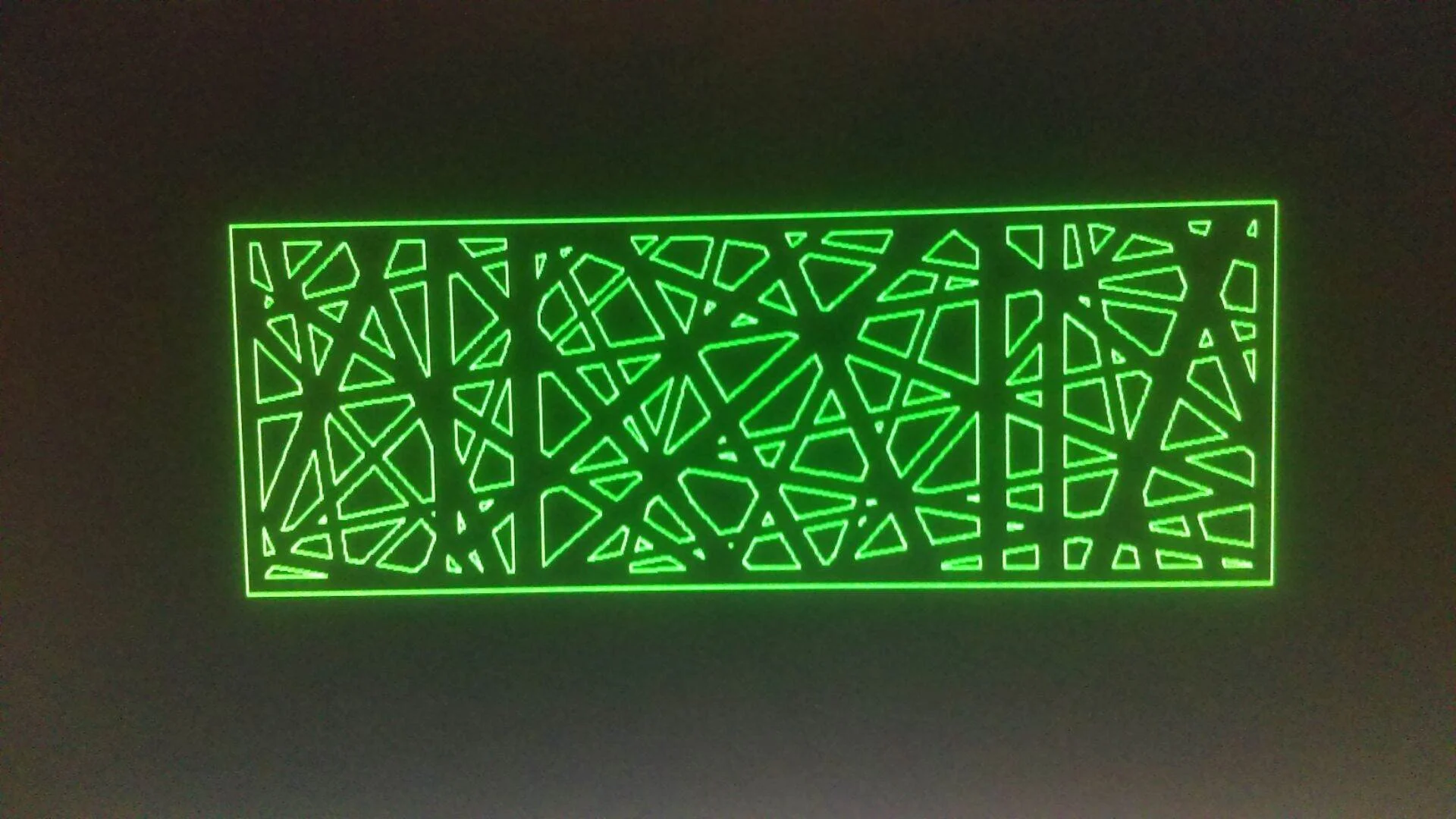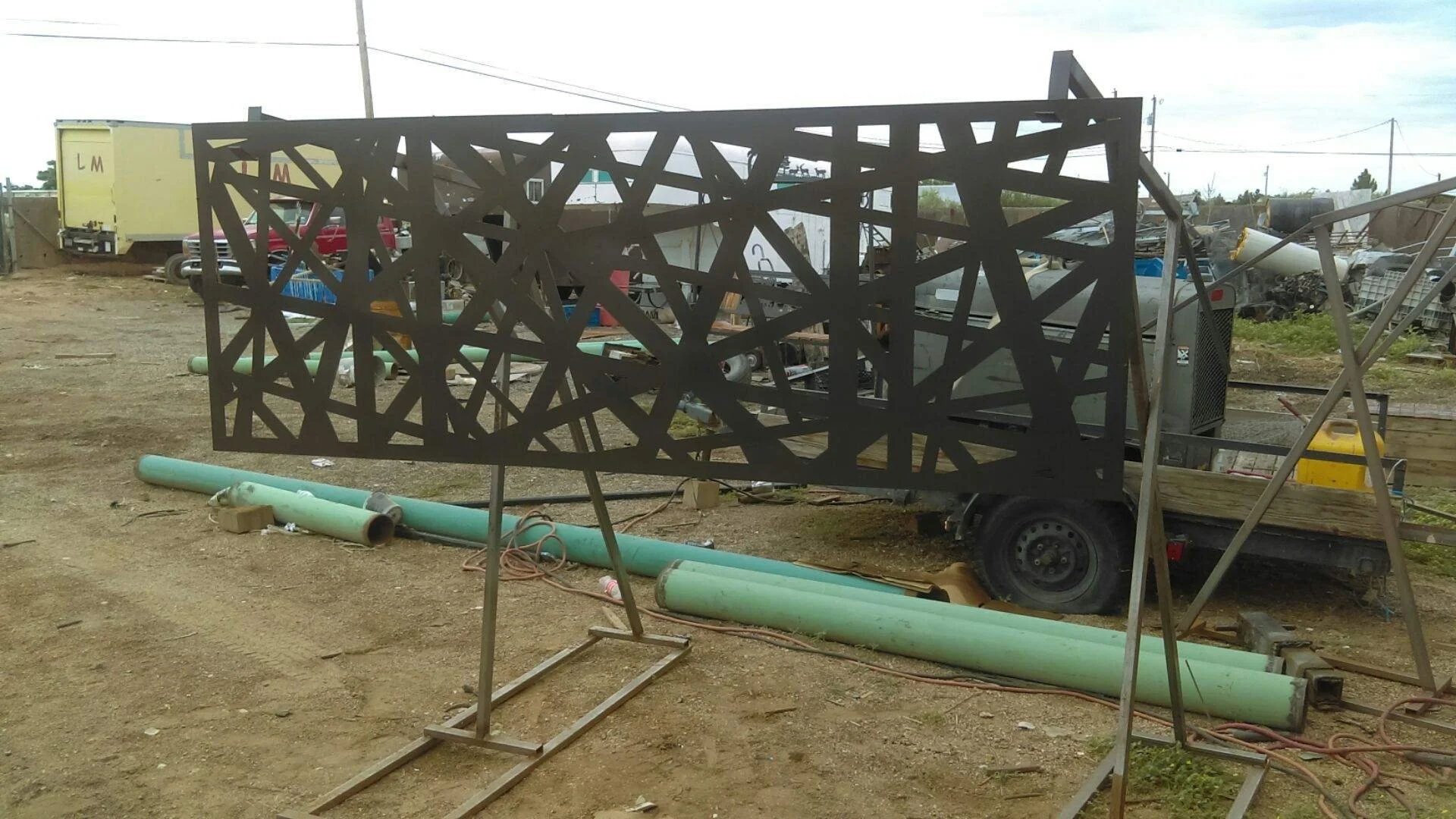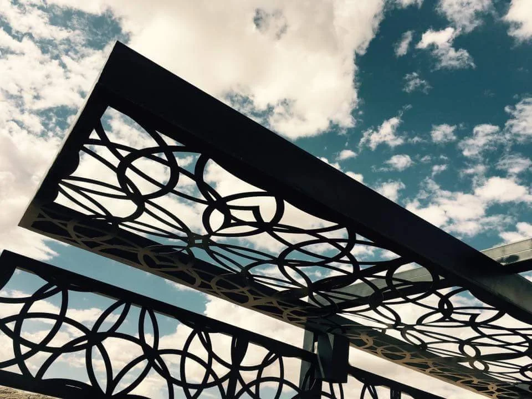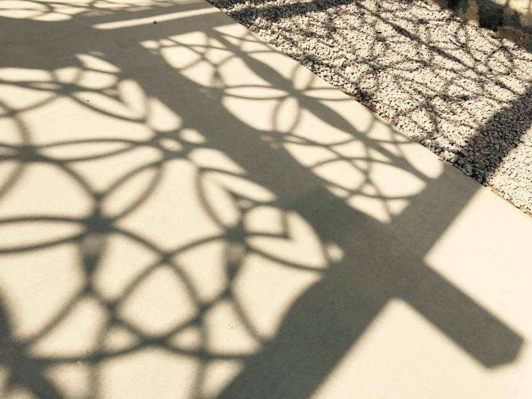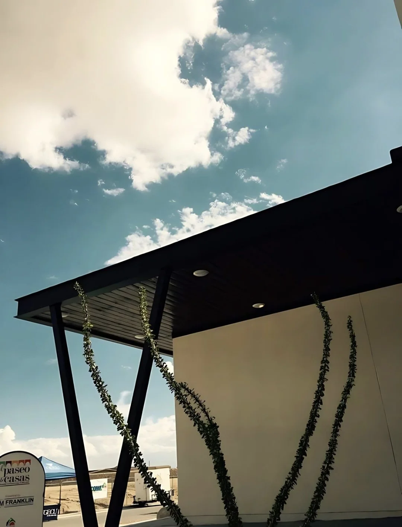
This 2017 build is a sharp example of modern architecture with a warm, livable edge. The exterior makes a bold statement with clean lines, a glass-panel garage door, and a cantilevered steel-supported canopy accented by wood soffits. Desert landscaping and a linear concrete walkway emphasize the sleek geometry.
Inside, the design balances industrial textures with modern comfort. Exposed brick feature walls, large-format tile floors, and custom lighting fixtures anchor the living spaces. The kitchen is minimalist and highly functional, with flat-panel cabinetry, a full-height island, integrated shelving, and a horizontal window backsplash that brings in natural light while maintaining privacy.
The open-concept plan connects the kitchen, dining, and living areas seamlessly, while the bedrooms offer warmth through wood accents and custom built-in shelving. The primary suite stands out with a wood-paneled feature wall and inset lighting, creating a dramatic yet calming retreat. Bathrooms are streamlined, with floating vanities, clean-lined fixtures, and tiled walk-in showers.
This home reflects 2017’s push toward true modern living: efficient, minimal, and striking—while still grounded in textures that make the space feel personal and inviting.


