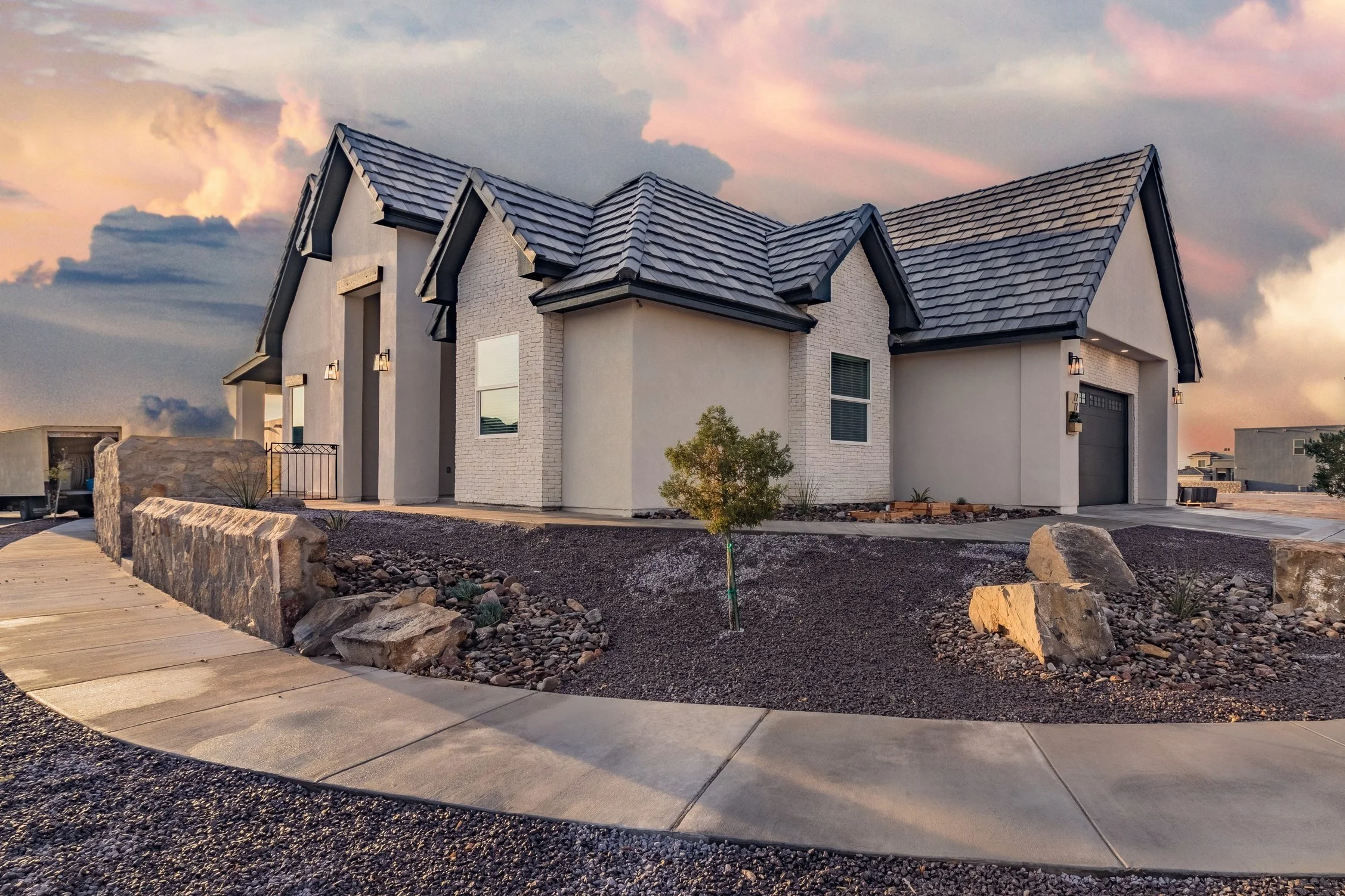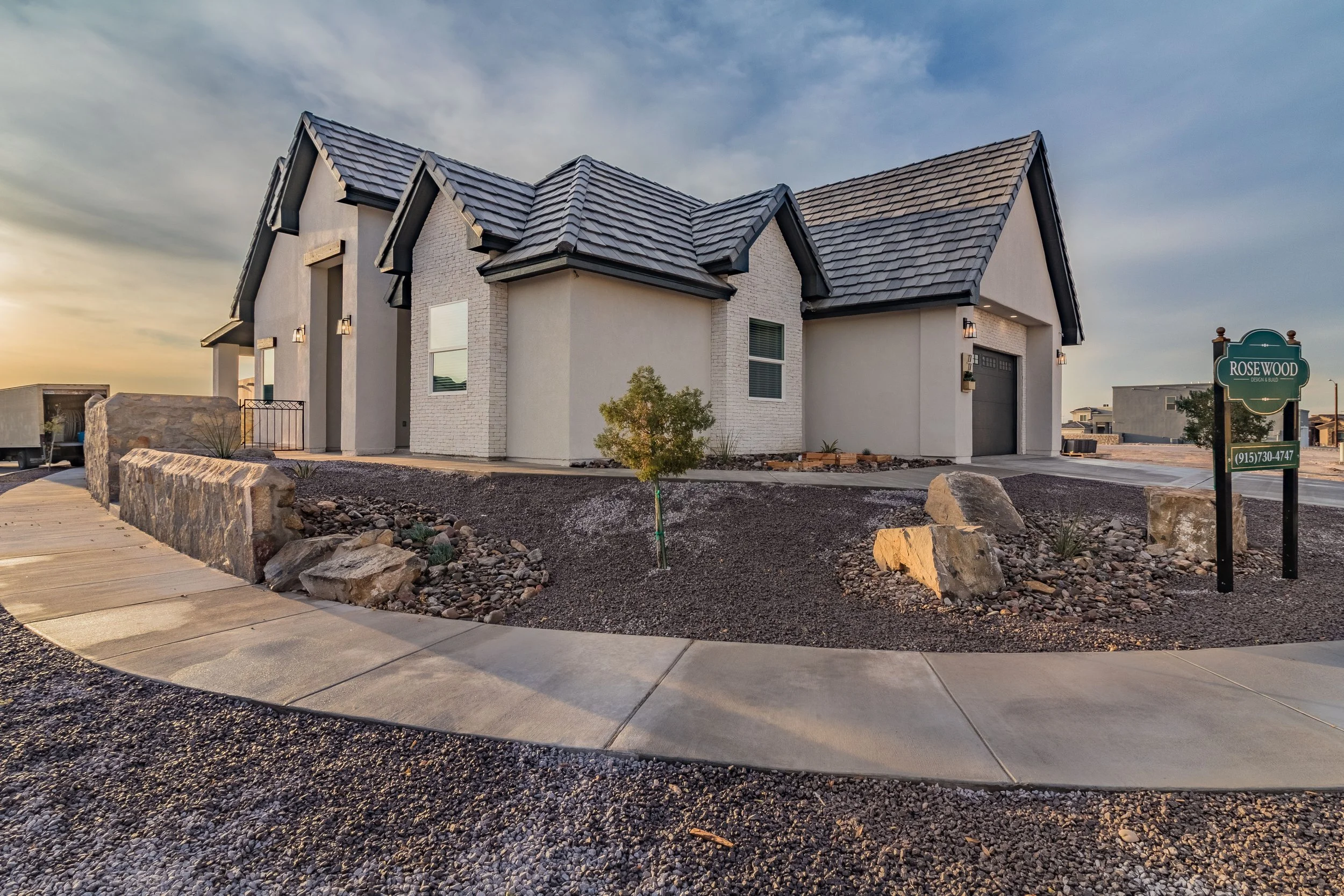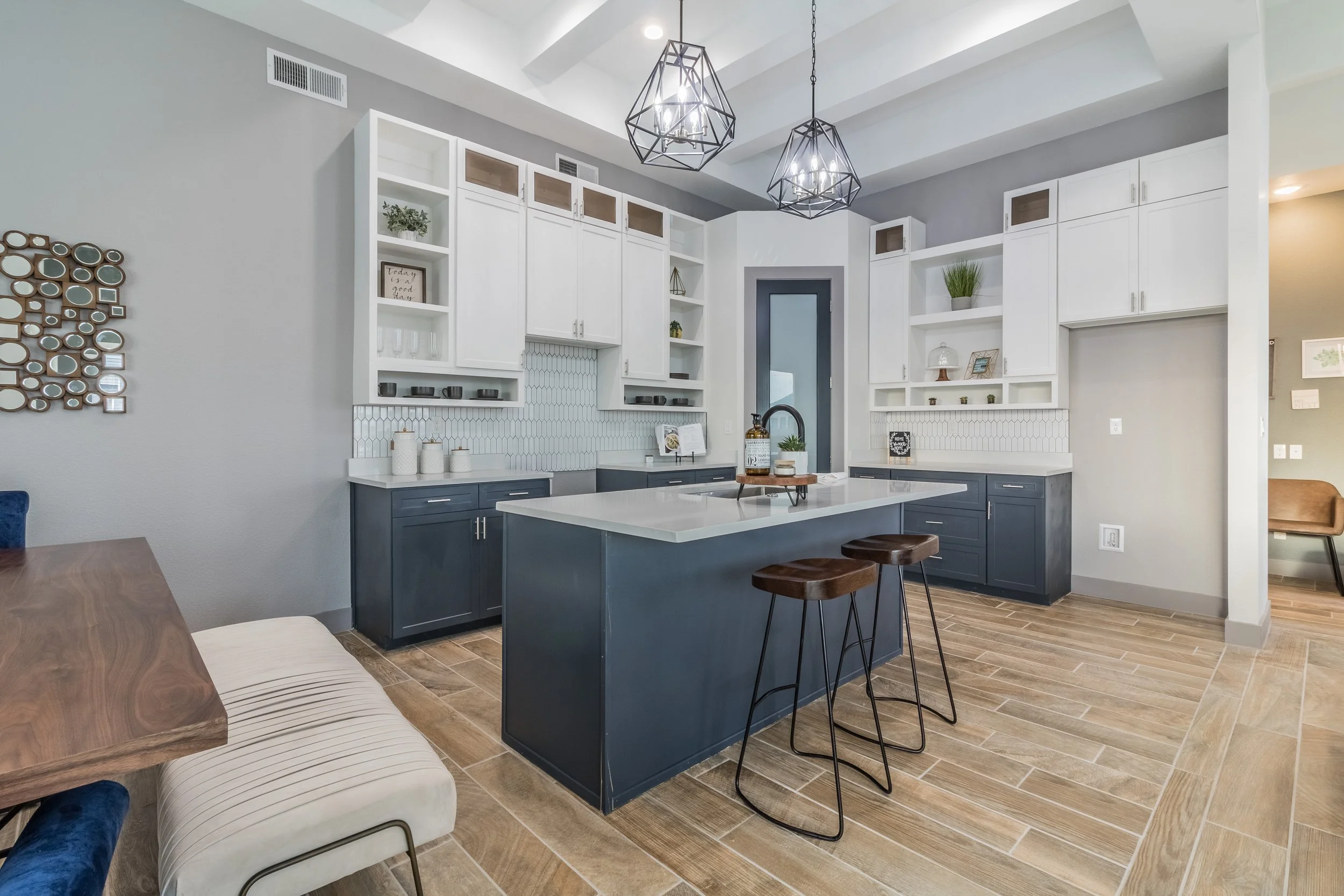
This home, built in 2018, blends modern elegance with warm livability. The open-concept layout features soaring ceilings with exposed beams, designer pendant lighting, and expansive windows that flood the space with natural light. The kitchen is a showpiece, combining navy lower cabinetry with crisp white uppers, open shelving, and a sleek quartz island framed by statement lighting. A seamless flow connects the kitchen, dining, and living areas, where carefully chosen finishes—wood-look tile flooring, textured rugs, and metallic accents—add both depth and comfort.
Outside, the home pairs contemporary lines with traditional textures. Clean stucco walls, brick accents, and a dark roofline create striking curb appeal, while stone retaining walls and minimalist desert landscaping ground the house in its surroundings. Details like the custom wood address plaque with integrated succulents elevate the exterior design.
This build reflects attention to craftsmanship and design—where modern form meets functional family living.






